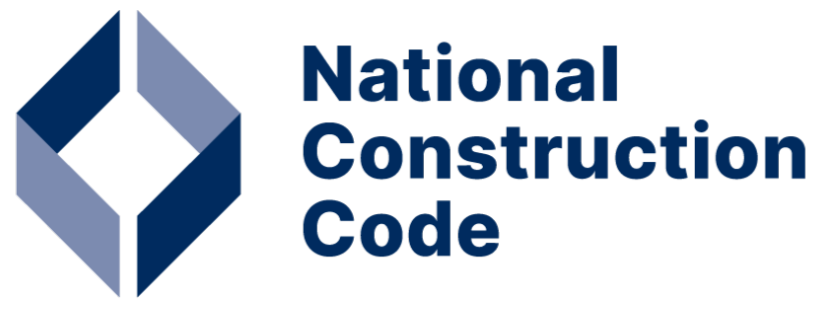Pre Plaster Inspection
Instant quote
We'll call you and provide a quotation over the phone, followed up via email.
WHAT IS A PRE PLASTER inspection
Address defects and non-compliant building works before they're covered up.
A Pre Plaster Inspection is the forth construction stage inspection which is typically done after the rough in of all services, but prior to the installation of wall and ceiling insulation batts. If the insulation has been installed we can still conduct a comprehensive inspection, it’s just more challenging. A Pre Plaster Inspection should be a top priority to all home owners as the relevant Building Surveyor does not conduct any inspections between the completion of the frame and completion of the home.
The purpose of a Pre Plaster Inspection is to identify defects and non compliant building works so that you can ensure your builder rectifies them prior to the installation of plasterboard. This will result in significantly less short and long term issues, ensuring your home is being built to a high standard.

What DO YOU LOOK FOR IN A PRE PLASTER INSPECTION
During a Pre Plaster Inspection our main goal is to confirm that the frame has been correctly prepared for the installation of plasterboard and that all rough in works have been completed in accordance with the National Construction Code (NCC) and the relevant Australian standards whilst also adhering to the Architectual drawings and project specifications. Everything is inspected from the items previously raised during the frame inspection, the plumb and straightness of walls, ceiling trimmers, bulkheads, pelmets, cavity sliding door units and rough in works for plumbing, electrical and HVAC as they are notorious for cutting or drilling into structural components of the timber frame which compromises its structural integrity.
Re-Inspection of Frame
The entire frame will be re-inspected to ensure that all defects and non compliant building works previously raised have been rectified. Should items be outstanding, they will be added to this report.
Plumb & Straightness of walls
All external and internal walls will be checked for plumb and straightness to ensure they have been sufficiently prepared for the installation of plasterboard and villaboard to the wet areas.
Ceiling Trimmers
All ceilings will be inspected to ensure ceiling trimmers have been installed in order to support the installation of ceiling battens and plasterboard including spans and change of direction noggins.
Bulkheads
All bulkheads will be cross referenced to the Architectual drawings to ensure they comply with the proposed design. They will also be checked for heights from FFL, as well as plumb and straightness.
Pelmets
All pelmets will be cross referenced to the Architectual drawings to ensure they comply with the proposed design. They will also be checked for heights from FFL, as well as plumb and straightness.
Cavity Sliding Doors
A thorough inspection of the installation of all cavity sliding door units will be completed, ensuring they are plumb and straight. We will also confirm if affected light switches need to be relocated.
Plumbing
A comprehensive inspection of the entire plumbing rough in, ensuring all hot and cold water points, gas points, toilets, baths, sinks, basins, wastes, drainage and sewer stacks etc have been accounted for.
Electrical
A comprehensive inspection of the entire electrical rough in, ensuring all GPOs, light switches, downlights, data points, tv points, alarm systems and motorised blinds etc have been accounted for.
HVAC
A comprehensive inspection of the entire heating, ventilation and air conditioning system including ductwork, maintenance access, grille locations and condensation pipes etc have been accounted for.
FIND OUT IF YOUR HOUSE IS Compliant WITH A
PRE PLASTER INSPECTION
A Pre Plaster Inspection conducted by the Home Building Consultant is done so with a meticulous attention to detail, identifying defects and non compliant building works to prevent short and long term issues in your home. In many cases, issues may not visually present themselves in the short term whilst your home is covered by the builders warranty. If this was the case, and issues went unnoticed for years, it can be costly and stressful on your family to rectify at a later date.


WHAT DOES A PRE PLASTER INSPECTION Cost
The cost of a Pre Plaster Inspection can vary depending on the size of the dwelling, number of storeys, complexity of the design, site access issues and of course the location of your site due to travel expenses. We understand that during the construction of a new home, every dollar counts, so where possible we try to eliminate unforseen costs. To do this, we offer an obligation free quote so you know exactly what to expect and can book an inspection with peace of mind.
ASK US ABOUT A Pre Plaster INSPECTION
If you would like to know more about a Pre Plaster Inspection, fill out the form below and we’ll give you a call within 24 Hours. If you have specific questions about your project, please upload your Architectural drawings so that we can have them open when we call. If you intend to book a Pre Plaster Inspection, we recommend that you notify your builder of your intention as soon as possible, as this will ensure that the plasterboard is not installed prior to our inspection.









